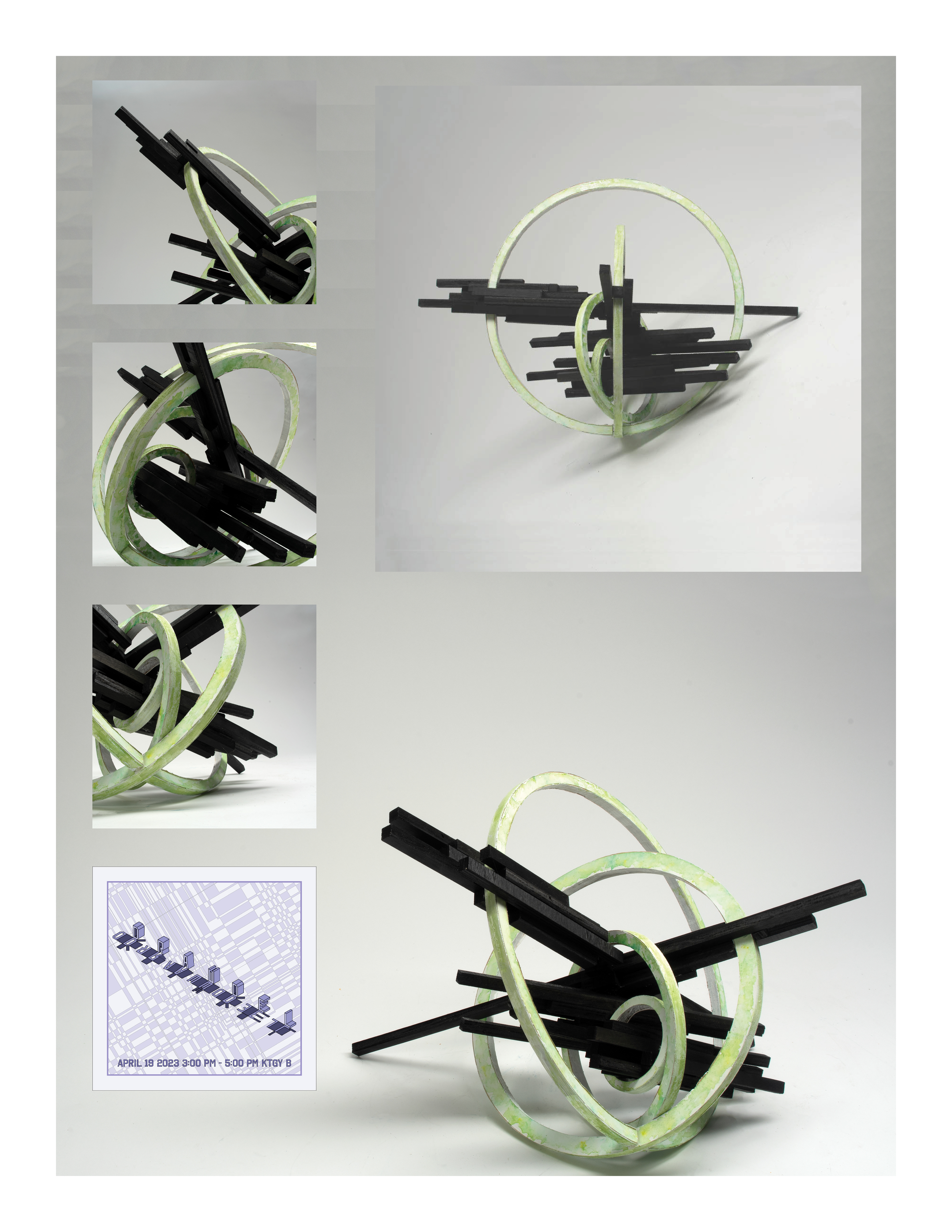SCALE TOWER
Los Angeles, CA
Live/Work
Square Footage: 100,000 SF
Live/Work
Square Footage: 100,000 SF
SCALE Tower is the physical embodiment of balance in the busy work culture of Los Angeles. Its design recognizes the competitive pressure many young adults face in early careers, especially in one of the worlds largest megacities. The experimental design accommodates up to 150 residents who are inserted into a community of dorm style living in which community bathrooms and amenities add to the rich culture that SCALE Tower strives to create within itself. Each of the 400 sf units is divided into two separate areas, which are connected by the large central bridge system. The oversized feature is meant to give residents a moment of pause between their home lives and their office work to socialize with others or relax in the large atrium.
The rectilinear composition is based on a hexagon system that allows the irregular shapes to fold over a cubed form which pays homage to the cities gridded history. The hexagon architecture also creates discourse for the main sun shading device which denies excess sunlight into the units by directionally isolating views to reflect much of the harsh California sun. By separating the building into two parallel wings, the additional central area allows for greenery to enter a concrete infested city and creates a point of interest to draw visitors into the space to experience the peacefulness and creativity that stems from healthy work and living balance.
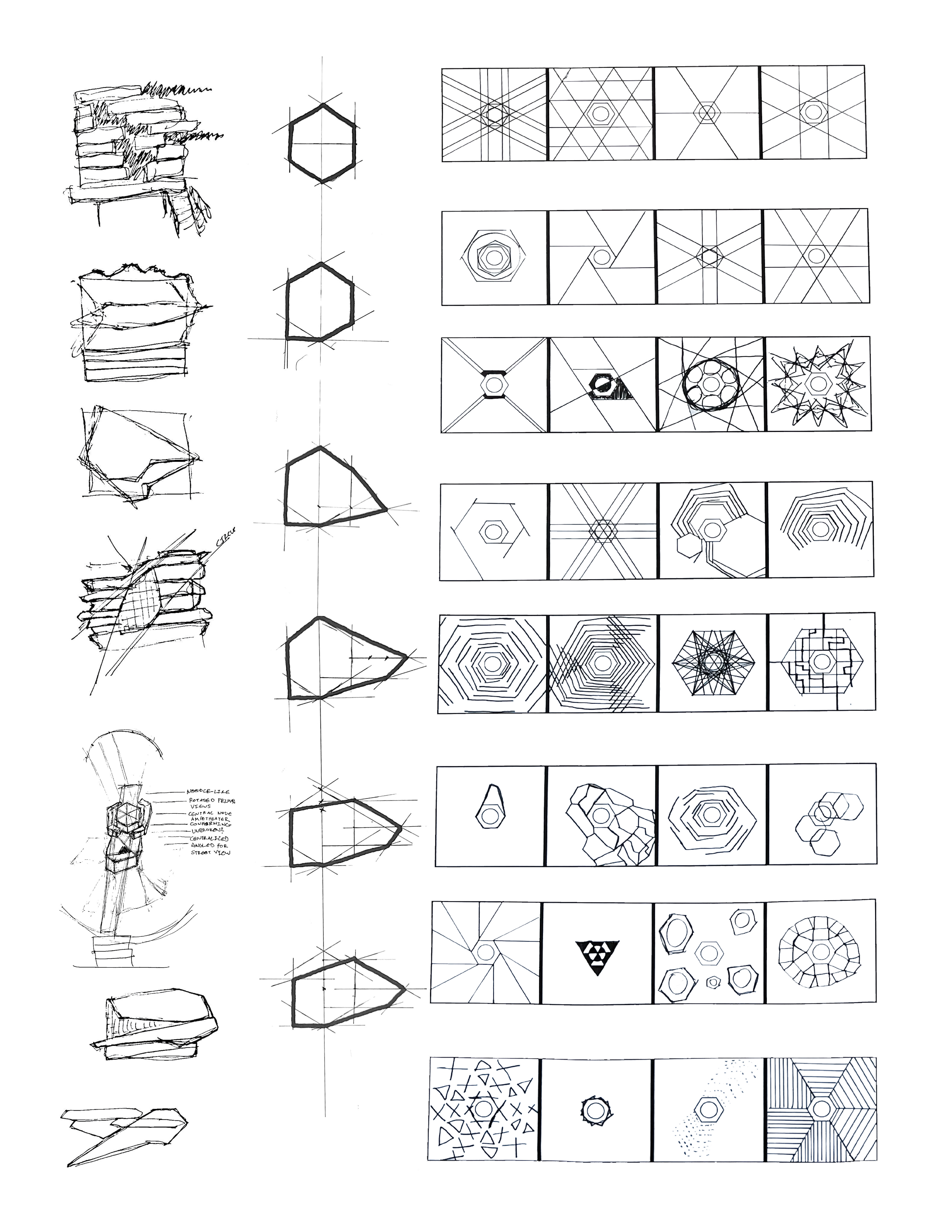
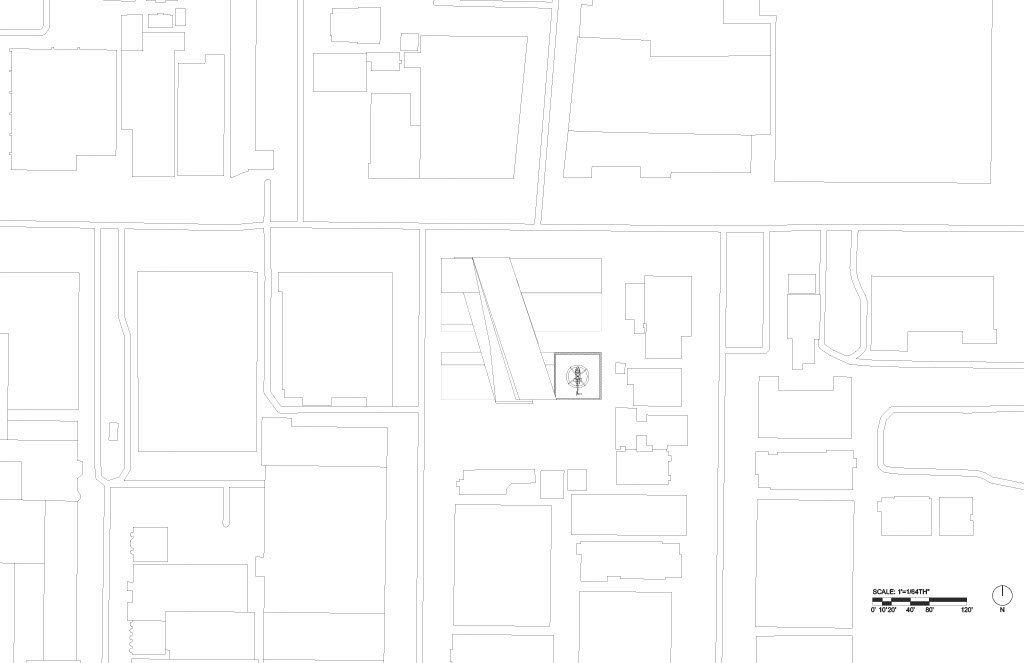
Exploratory Project
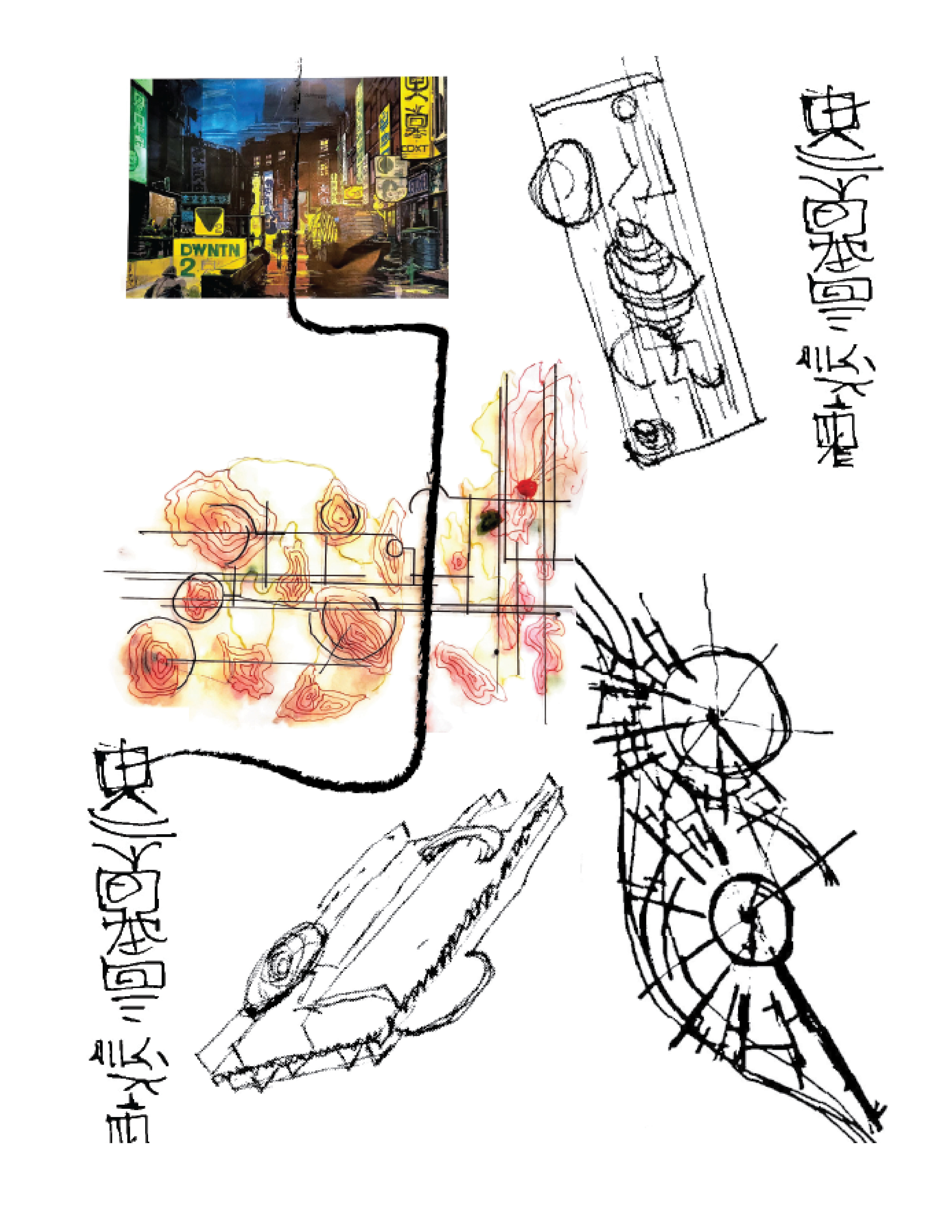
Bladerunner Photo Analysis
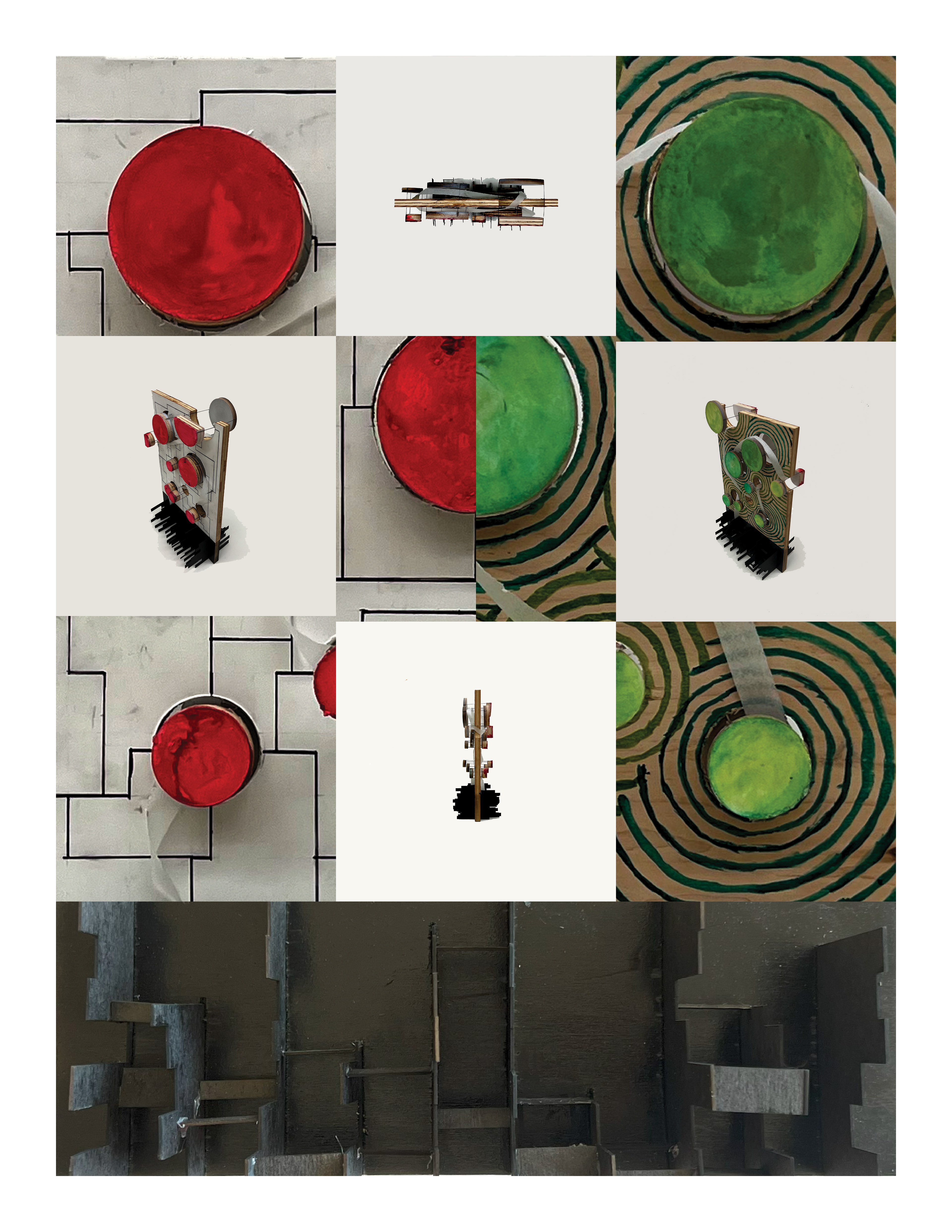
Analysis Abstraction Sculpture: Technology V.S. Nature
